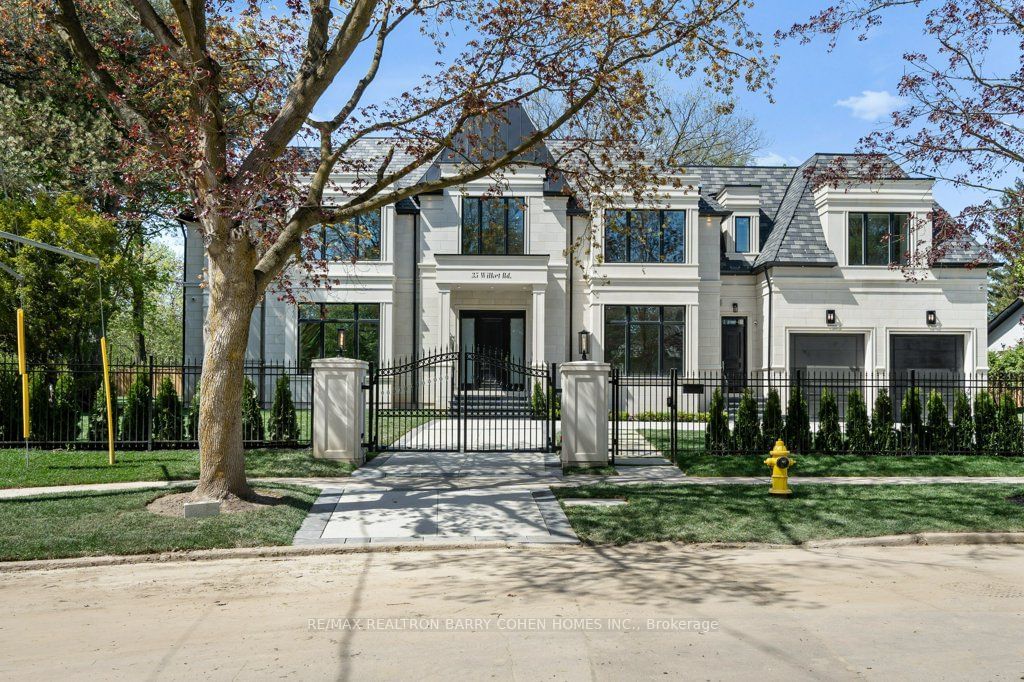$11,880,000
$**,***,***
5+2-Bed
9-Bath
Listed on 7/23/24
Listed by RE/MAX REALTRON BARRY COHEN HOMES INC.
An Extraordinary New Architectural Marvel By Nazem + Rose Design, Meticulously Crafted By Castle Rock Homes. This Luxurious Residence, Situated In The Prestigious Bridle Path Neighborhood, Features A Gated Entry And Is Nestled On A Tremendous Pie-Shaped Lot Boasting 165 Feet Of Width. Offering 8,300 Square Feet Of Living Space, Showcasing A Stunning Limestone Exterior, Simulated Slate Roof, Leaded Copper Eaves Troughs, And A Heated Driveway Leading To A 5-Car Garage With A Car Elevator. A Chef-Inspired Dream Kitchen That Opens To A Family Room With A Soaring 22-Foot Ceiling And Walk-Out Access To A Stone Coppola With A Fireplace. The Main Floor Also Includes A Library With Its Own Ensuite, A Main Floor In-Law Suite, And A Mudroom With Service Entry. The Primary Bedroom Retreat Features A Private Terrace, While The Walk-Out Basement Leads To A Private Backyard. This Residence Is Appointed With The Finest Luxuries, Including Heated Floors Throughout, 10.5-Inch White Oak Hardwood Floors, Six Fireplaces, An Elevator, And State-Of-The-Art Smart House Technology With Control4 Home Automation And Visual Security. The Outstanding Lower Level Adds An Additional 4,000 Square Feet Of Space, Complete With Heated Floors, A Recreation Room, Wet Bar, Walk-In Wine Cellar, Home Theater With Paneling, Nanny Suite, Exercise Room, Sauna, And More. This Property Is A True Architectural Gem, Offering The Finest Luxuries And Modern Conveniences For A Sophisticated And Comfortable Lifestyle. Dont Miss The Opportunity To Own This Remarkable Home In One Of The Most Prestigious Neighborhoods.
To view this property's sale price history please sign in or register
| List Date | List Price | Last Status | Sold Date | Sold Price | Days on Market |
|---|---|---|---|---|---|
| XXX | XXX | XXX | XXX | XXX | XXX |
| XXX | XXX | XXX | XXX | XXX | XXX |
C9050706
Detached, 2-Storey
14
5+2
9
5
Built-In
13
Central Air
Full, W/O
Y
Stone
Forced Air
Y
$0.00 (2023)
161.77x93.00 (Feet) - East depth 137.23 Pies out to 165.24
